
ADA Compliance For Restaurants
Last updated on 11/27/2023According to the U.S. Census Bureau, approximately 61 million people in the United States have some form of disability. This means that a significant portion of the population relies on restaurants to provide accessible facilities and services. By adhering to ADA guidelines, all types of restaurants can create an inclusive environment that caters to a wider pool of customers, regardless of their physical capabilities. We'll provide a breakdown of the most important accommodations that restaurant owners need to enforce to stay compliant.
What Is the ADA?
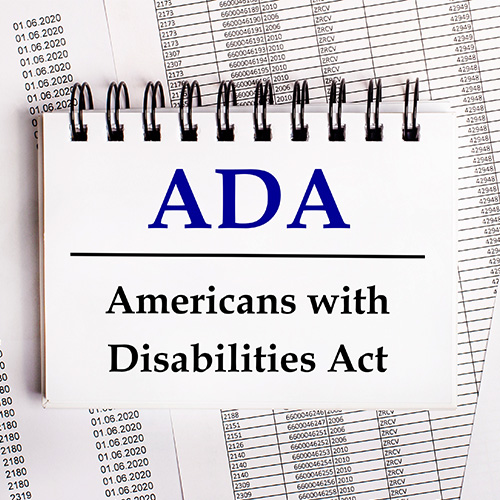
The Americans with Disabilities Act (ADA) is a federal law that prohibits discrimination against individuals with disabilities. It was enacted in 1990 and is designed to ensure equal opportunities and access for people with disabilities in various aspects of public life, including employment, transportation, and public accommodations. For the restaurant industry, ADA compliance is essential to ensure that individuals with disabilities have the same opportunities and experiences as everyone else. Restaurants must comply with the ADA's accessibility requirements to provide equal access to their facilities and services.
Who Regulates ADA Compliance for Restaurants?
ADA requirements for restaurants are enforced by the Department of Justice (DOJ). The DOJ has the authority to investigate complaints, conduct compliance reviews, and initiate legal actions against businesses that fail to meet ADA standards. They also provide guidance and technical assistance to help businesses understand and implement ADA requirements.
Non-compliance with ADA regulations can result in serious consequences for businesses. Restaurants that fail to meet ADA requirements may face legal action, fines, and damage to their reputation.
Please Note: Restaurant owners and operators should familiarize themselves with both federal and local regulations to ensure compliance and provide equal opportunities for individuals with disabilities. Visit the ADA website for the most complete and up-to-date information regarding ADA requirements for restaurants.
What Are the 1991 Standards and the 2010 Standards?
In 1991, the ADA Standards for Accessible Design were established, and these standards were updated in 2010 to further enhance accessibility in public spaces, including restaurants. One of the key differences between the 1991 standards and the 2010 standards lies in the scope of coverage. While the 1991 standards applied to new construction and alterations, the 2010 standards extend coverage to existing facilities. This means that even if your restaurant was built before 1991, you are still required to comply with the 2010 standards if you make any alterations or renovations. The 2010 standards are now the prevailing guidelines, but some states and local jurisdictions may still adhere to the 1991 standards. It is crucial to consult with local authorities and familiarize yourself with any specific requirements that may apply to your restaurant's location.
ADA Restaurant Requirements
Accessibility issues for disabled persons can take the form of architectural barriers or communication barriers. Businesses open to the public must address both of these components to provide reasonable accommodations.
1. Communication
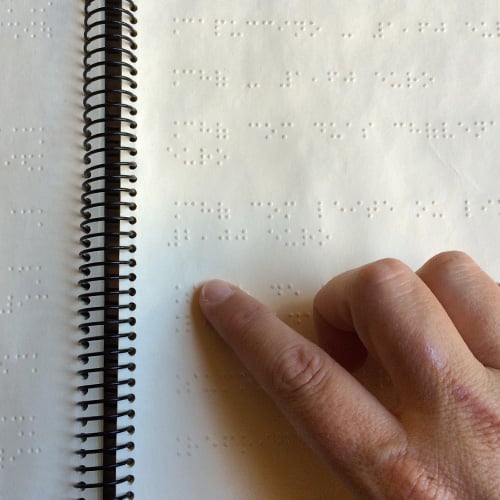
When you think of ADA compliance, you probably picture handicapped parking spots and wheelchair-accessible ramps. Those accommodations are very important, but you might be forgetting about the communication aspect of the disabilities act. Individuals with hearing or vision impairments should be provided with auxiliary aids and services so they can access your goods and services. Here are some examples of what communication accessibility looks like for the hospitality industry:
- Braille and Large Print Menus: Restaurants can offer menus in Braille and large print formats to cater to customers with visual impairments. A Braille menu allows vision-impaired customers to enjoy the dining experience independently. But, if you don't have this type of menu available, servers should be prepared to assist their customers by reading the menu to them.
- Sign Language Interpretation: Restaurants should be prepared to provide sign language interpretation services for customers who are deaf or hard of hearing. This can be done by hiring professional sign language interpreters or using video relay services. By offering sign language interpretation, restaurants can facilitate effective communication between staff and customers, ensuring that everyone can understand and be understood. If you are unable to provide this type of service, a reasonable accommodation would be to train your staff to communicate with hearing-impaired customers by writing notes.
- Communication Apps: Mobile apps offer an economical method to assist individuals with hearing or visual impairments. These communication apps are designed to convert speech to text, allowing individuals with hearing impairments to read what others are saying in real-time. There are also text-to-speech apps that can convert written information into audible speech for individuals with visual impairments. By making these tools available, restaurants can facilitate effective communication between staff and customers with disabilities.
- Proper Training: Training your server staff to be alert and attentive to the needs of persons with disabilities is one of the most important things you can do to welcome all guests to your establishment.
2. Parking Accessibility
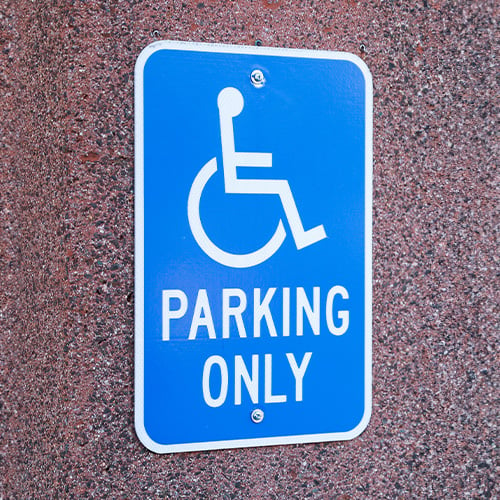
Your parking lot should be built and maintained to provide equal access for individuals with disabilities. Here are the key compliance requirements for parking lots according to the ADA:
- Accessible Parking Spaces: Per the ADA, one accessible parking space is required for every 25 spaces. Accessible parking spaces should be marked with signs and located as close as possible to the accessible entrance of the restaurant. Small businesses with four or fewer spaces must provide at least one accessible parking space but are exempt from the signage requirement.
- Size and Dimensions: The minimum width for an accessible parking space is 8 feet, while the minimum width for a van-accessible space is 11 feet. The space should also have a minimum length of 18 feet to accommodate vehicles with wheelchair lifts or ramps. Access aisles adjacent to accessible spaces should be at least 5 feet wide to provide sufficient space for individuals using mobility devices.
- Accessible Route: The route between an accessible parking space and the entrance of the building should be a quick, easy path. It should be free of obstacles and barriers, such as curbs or steps, and should be at least 36 inches wide to accommodate wheelchair users. A firm and stable surface ensures a smooth passage for individuals with mobility impairments.
- Slope and Cross Slope: According to the 2010 ADA Standards, parking lots must have a slope no steeper than 1:48 (or 2.08%) in all directions. This means that for every inch of rise, there must be at least 48 inches of run. This requirement applies to accessible parking spaces, accessible routes to and from the parking spaces, and accessible routes to the building entrance.
- Signage and Markings: Accessible parking spaces should be marked with the International Symbol of Accessibility (ISA) and the words "van-accessible" if applicable. Signage should be placed at a height of at least 60 inches to ensure visibility. The parking lot should also have proper markings, such as crosswalks and curb ramps, to guide individuals with disabilities and make the parking lot more accessible.
3. Entrance Ramps
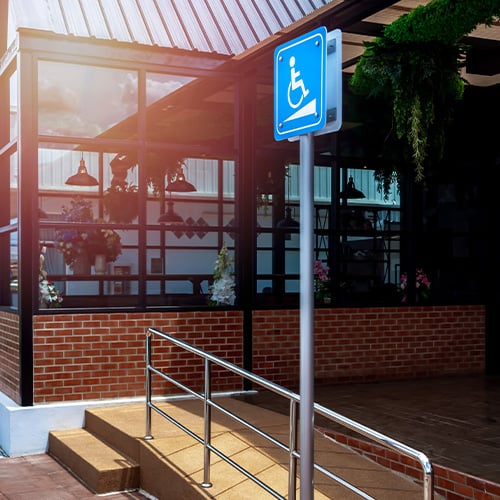
For individuals with mobility impairments, steps and stairs can pose significant challenges when trying to enter a restaurant. Entrance ramps eliminate these obstacles by providing a smooth and gradual slope that allows individuals using wheelchairs, walkers, or other mobility aids to enter the establishment effortlessly. By installing entrance ramps, restaurants can eliminate physical barriers and create a welcoming environment for all customers.
- Slope: Entrance ramps must have a maximum slope of 1:12. This means that for every inch of rise, there should be no more than 12 inches of ramp length. This slope ensures that individuals with mobility aids, such as wheelchairs or walkers, can safely navigate the ramp without encountering excessive difficulty or risk of tipping over.
- Width: Entrance ramps should have a minimum width of 36 inches. This width allows individuals using mobility aids to comfortably maneuver up and down the ramp. It also provides enough space for two people to pass each other, promoting a smooth flow of foot traffic.
- Handrails: Handrails are a crucial component of entrance ramps. According to ADA guidelines, ramps with a rise greater than 6 inches or a horizontal projection greater than 72 inches must have handrails on both sides. The height of the handrails should be between 34 and 38 inches, and they should extend at least 12 inches beyond the top and bottom of the ramp.
- Landings: Landings are platforms located at the top and bottom of the ramp, plus any intermediate points where the ramp changes direction. These platforms provide a resting place for individuals using mobility aids and ensure a smooth transition between the ramp and the adjacent surface. The minimum landing size must be 60 inches long and at least as wide as the ramp. Any change in direction should have a landing of at least 60 inches by 60 inches.
Back to Top
4. Accessible Doorways
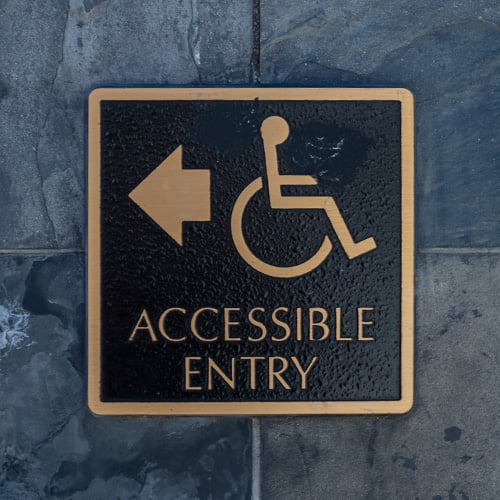
To help all your guests navigate your business safely, there are some ADA requirements related specifically to doorways. Familiarize yourself with these doorway accessibility rules:
- Number of Doors: Businesses open to the public must have at least one accessible entrance.
- Width: The ADA requires that doorways have a minimum clear width of 32 inches. This width ensures that individuals using mobility aids, such as wheelchairs or walkers, can comfortably navigate through the entrance without any obstructions.
- Thresholds: The threshold is a connecting piece of floor material at the bottom of the doorway. These strips of material can cause an issue for mobility devices or even become a trip hazard. To stay ADA compliant, thresholds should be level or have a maximum height of 1/2 inch.
- Door Hardware: Door handles or pulls should be easy to grasp and operate with one hand, without tight grasping, pinching, or twisting of the wrist. Lever handles are often preferred because they are easier to operate for individuals with limited hand strength or dexterity.
- Opening Force: The force required to open an exterior door should not exceed 8 pounds. This ensures that individuals with limited upper body strength or mobility can easily access the restaurant without struggling to open heavy doors.
5. Dining Room Seating
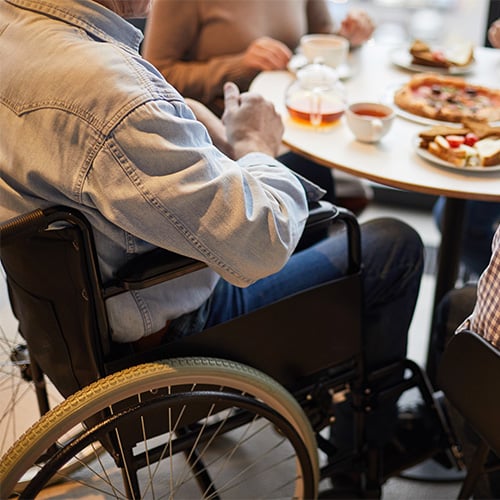
ADA requirements for tables and seating allow individuals with disabilities to dine with their friends and family in a comfortable and inclusive environment, without feeling excluded or limited by physical barriers. Your restaurant layout should be designed with accessibility in mind.
- Clear Floor Space: The ADA mandates that restaurants must provide clear floor space at each dining table to accommodate individuals who use wheelchairs or mobility devices. This clear floor space should have a minimum width of 30 inches and a minimum depth of 48 inches. It allows individuals to easily maneuver their wheelchairs and transfer to and from the table.
- Table Height: To ensure accessibility, the ADA specifies that at least 5% of the dining surfaces in a restaurant must have a height between 28 inches and 34 inches. This range accommodates individuals who use wheelchairs or have limited mobility, allowing them to comfortably sit at the table and dine without any obstructions.
- Aisles and Pathways: Restaurants must maintain clear aisles and pathways throughout the dining area. The ADA specifies that these pathways should have a minimum width of 36 inches.
- Wheelchair-Accessible Routes: Restaurants should provide wheelchair-accessible routes from the entrance to the dining area and throughout the establishment. These routes should be wide enough to accommodate wheelchairs and should not have any steps or barriers that impede accessibility. In addition, any ramps or slopes present should meet specific ADA requirements to ensure safe and convenient access.
6. Accessible Restrooms
An ADA-compliant restroom provides equal access to individuals with disabilities and allows them to use the facility independently. These are some of the standards outlined by the ADA:
- Restroom Stalls: Restrooms should provide at least one accessible bathroom stall, with a minimum width of 60 inches and a depth of 56 inches. The door to the stall must be at least 32 inches wide and equipped with a handle that can be easily operated with one hand.
- Toilet Fixtures: Accessible stalls should be equipped with toilet seats that are at a height of 17 to 19 inches from the floor. They should provide grab bars on both sides of the toilet that are mounted at a height of 33 to 36 inches above the floor and extend at least 54 inches in length.
- Bathroom Sinks: The rim of a bathroom sink should be no higher than 34 inches from the floor. The sink should also have clear knee space underneath, with a minimum height of 27 inches.
ADA Compliance FAQ
There's a lot of information to unpack when it comes to ADA compliance. We've covered the restaurant basics, but keep reading if you still have questions.
What Does Accessibility Mean?
Accessibility, as defined by the ADA, refers to the design and construction of buildings and facilities in a way that allows individuals with disabilities to access and use them.
What Types of Businesses are Covered by the ADA?
The ADA applies to all businesses that are considered places of public accommodation. This includes restaurants, hotels, retail stores, theaters, and other establishments that offer goods and services to the public. Even if your business operates online, you may still need to comply with certain accessibility guidelines.
What Is an Architectural Barrier?
Architectural barriers refer to physical features in a restaurant or any other commercial space that impede accessibility for individuals with disabilities. These barriers can prevent people with disabilities from entering, using, or navigating a restaurant independently. The Americans with Disabilities Act (ADA) was enacted to ensure that individuals with disabilities have equal access to public places, including restaurants.
What Is Safe Harbor?
Safe Harbor is the name given to a type of provision under the ADA that allows an exemption to businesses on a case-by-case basis. There are two sets of requirements created by the ADA - the 1991 Standards and the 2010 Standards. If a business made architectural changes or a new business was built to meet the 1991 Standards, further changes to meet the 2010 Standards may not be required. Refer to the ADA website for more information on Safe Harbor.
Back to Top
ADA compliance is not only a legal requirement, but it also makes good business sense for restaurants. By ensuring that your establishment is accessible to all individuals, you are not only opening your doors to a larger customer base but also creating a welcoming and inclusive environment for everyone.






